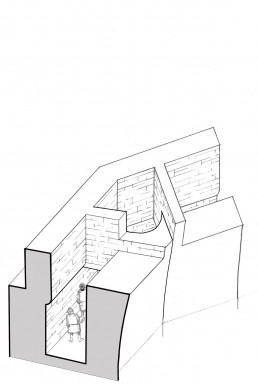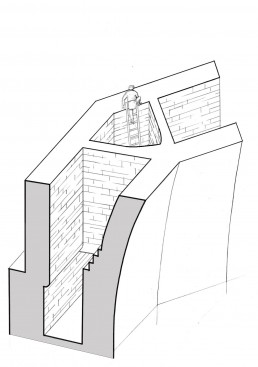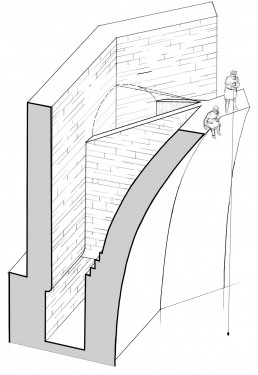More than from laboratory tests on samples of materials, always subject to doubts of all kinds, we can understand if the Baptistery is Romanesque or not by making a simple reflection.
In order to construct a building, you have to create a design, and to create a design you have to possess a proper knowledge of geometry. The Baptistry, with its seemingly simple shape, hides very complex geometries, and if it is believed that is a Romanesque work, it is therefore logical to ask oneself if these geometries would have been within the reach of a Romanesque architect.
The answer is obvious: absolutely not. Believing that a Romanesque architect could create the complex geometries that are present in the Baptistry is like believing that a bicycle mechanic could tune-up the motor of a Formula One racecar.
In the Romanesque world there were no architects able to conceive, represent and manage the three-dimensional geometries that we see strictly applied everywhere around the Baptistry, but especially in the loft, where the architect had to face three different geometric patterns – that of the octagonal prism that constitutes the body of the building, that of the cylindrical surfaces of the vaults of the dome, and that of the inclined planes of the pitches of the pyramidal roof – as well as direct the workers about how to achieve with absolute precision the various wall structures converging at the top the roof. A hard challenge even for many of today’s graduates.
This is not an aesthetical evaluation of artistic skills: it is an objective matching of technical knowledge. In the Romanesque period there was no one who could devise and manage all these geometries together – period.
I can understand how those who have studied literature or art history may not have considered this aspect, and, in formulating a dating of the monument, that they didn’t think to ask a few questions about the geometric knowledge of its designer. But the architects?
(Below) – Stages of the construction of the corner compartments, where the curvature of the vaults of the dome begins. In order to successfully overcome this delicate passage a deep knowledge of geometry was necessary, certainly far superior to that of any Romanesque builder.
In the heading: detail from the axonometric projection by G. B. Milani (1918)
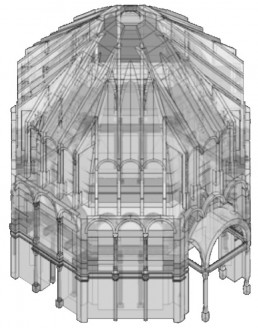
The Geometry of the Baptistry (drawing by Roberta Lovino)
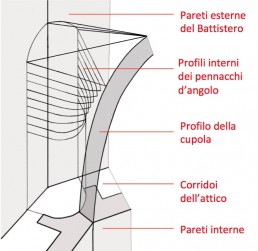
The geometry of one of the corner compartments of the loft



