Arches of the apse, lantern capitals with spindles, Roman mosaic floors, walls in false, structural connection in the attics: in the Baptistery many details deserve an explanation.
1 – A Detail in the Scarsella
In the Italian dictionaries: Scarsella, a flat pouch which in the Middle Ages was hung from the belts; in architecture, the square apse of a church.
I think that the first architectural scarsella was that of the Baptistry, and that the name was given because of a typical Florentine mockery. When the Baptistry was a ‘Temple of Mars’ it had its entrance on the west side, just in front the current archbishopric, and the entrance was a loggia that then was closed by three walls in order to convert it into an apse. The result, however, was not met with praise by the Florentines (did you think they would?): in their eyes that closure gave the effect of one of those flat bags – a scarsella, indeed – that they wore on their bellies, which in this case would mean on the potbellied building, with all due respect. All of this occurred in 1202. The ironic nickname came from that and went down in history.
The rectangular apse is thus a Romanesque part, and its arches are perfect semicircles like all of the other Romanesque churches of Florence – San Miniato al Monte, Badia Fiesolana, San Salvatore al Vescovo, the Collegiata in Empoli.
Now, if the Baptistry were Romanesque we would expect that its arches would also be semicircles. And yet they are not: there are semicircle arches in the apse, but not in the body of the building, where all of the façade’s second order arches present a notable raising of the impost: and this is a feature used by Classical architects in order to make the arches appear slim, light, and elegant.
Even this detail tells us that while the scarsella is from the Medieval period, the Baptistry is not.
2 – A Detail of the Capitals
Some Corinthian capitals of the lantern at the top of the Baptistery have the volutes that do not lean over the acanthus leaves, but are detached from them. Nothing unusual, except that the volutes are joined to the leaves by small spindles that are part of the same block of marble.
This singular and very rare feature required an extremely accurate workmanship, given the obvious risk that a chisel blow badly given could break that small drop of stone.
I think that the purpose of the spindles was to create slots for to pass some festoons strings, and this suggests some civil celebrations more than religious, although these cannot be excluded.
Similar capitals are also seen at ground level, next to the north door, and while those of the lantern have been moved from another location and reassembled, this one instead is intact and certainly in its original location.
These small but significant demonstrations of great skill by some humble stonemasons have never garnered the attention of scholars, but if they had, do you think anyone would have attributed them to Romanesque art?
3 – A Detail in the Mosaic Floors
When the Temple of Mars was built, a strong foundation plinth was made at its center to support the column on which had to be placed the statue of the god – or rather of the character who was believed to be Mars. The plinth was discovered in the early twentieth century excavations, and then it resulted that it had been built removing part of the mosaic floors around it to pose it on the compact ground – the level of the Roman Florence – which was found immediately under, so that no deep excavation was necessary. This would not have occurred if the plinth had been built some centuries after the Roman city, because some layers of soil would be found over the floor level. On the contrary, as can be seen, when the plinth masonry was realized, the mosaics were still intact and leveled: that is that the floors had been used until very little time before, otherwise the rains and vegetation would have broken them up as always happens in a very short time.
In short: this other detail confirms that the construction of the Temple took place when the Roman city still existed and was not devastated by the barbarians.
So, the archaeologists of a century ago made a big mistake, confused as they were by the enthusiasm of having discovered the finds of Roman Florence. But since then, non one of the scholars who published mountains of books on the topic tried a check on what those archaeologists wrote.
Alas.
4 – A detail in the attics
Building false walls goes against any rule, yet in the Baptistery the walls of the attic are false towards the inside. Even if this detail can be seen very clearly from the square, it has always been ignored by everyone, probably because no one could explain it. A few years ago, however, Giovanni Pelliccioni gave the key: the Roman builders, he wrote, in order to counteract the outward thrusts existing in the lower part of a dome, tried to surround its base with walls unbalanced in the opposite direction – that is, by placing them false inward. This is the reason of an expedient that has no solid scientific basis, but seems to have worked very well in the last 1500 years.
In the attics we can see the cap that creates the thrusts: it looks like the back of a whale that emerges from the dark abyss but is blocked by the strong buttresses that surround it. It is exciting to think that even Brunelleschi was up here to study this perfect structural mechanism that here is offered to our sight without the veils of coatings and mosaics to be admired in its constructive logic.
Then, looking closely, we see that the buttresses have only occasional connections with the dome, with drafts that rest on it without penetrating into its thickness. This means that for the architect was not very important to joint the dome to the buttresses as the rules of good building would require.
Strange, but perfectly logical. The architect had a very clear idea about the static behavior of these structures, and knew that, being outwards the dome thrusts, to counteract them it was sufficient to surround the dome with solid elements, no matter if connected to it or not.
This way of reasoning was not that of a Romanesque builder.
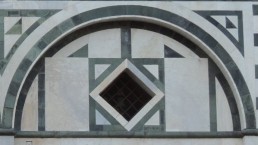
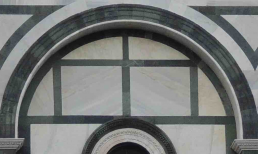
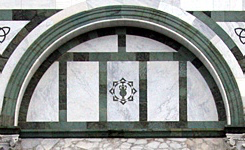
Up to down: arches of the scarsella, of the 2nd order of the facade and of San Miniato al Monte.
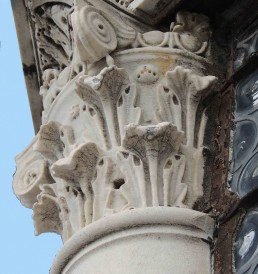
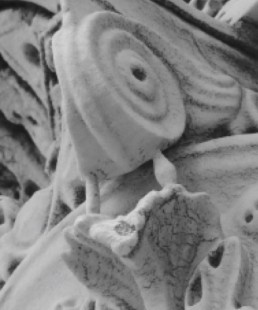
A lantern capital with spindles and a detail of it.
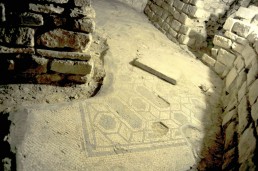
The central area of the excavations: on the left you see the edge of the plinth of the ‘statue of Mars’, and all around the mosaic floors of the Roman houses.
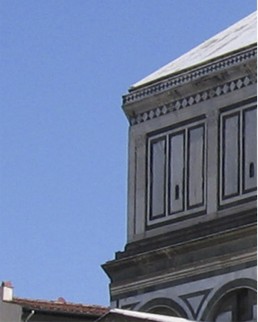
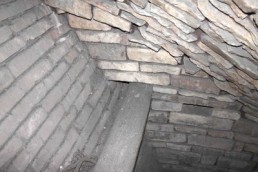
Above: the retreat of the attic seen from the square and a picture of the under roof gap in which we see, on the left, the extrados of the dome and on the right a buttress that is not fitted in it.


