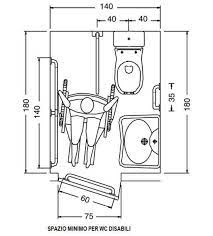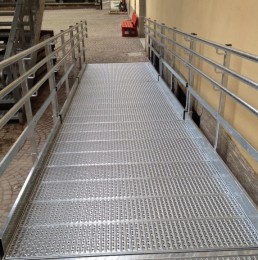Designing spaces accessibility for disabled people is nowadays a child’s play: the standards are provided by precise lists with criteria, measures, cases, aids and so on; and then on the internet or in CAD libraries anyone can find ready to copy and paste diagrams, overall dimensions, movements, solutions.
A few drops of sweat may wet the temples of the less gifted technicians if they have to modify artistic or historic buildings, or if they have to deal with the rights of others, but little stuff; and you can also enjoy benefits from many facilitated procedures.
Everything okay then? Not really, because even behind, or rather above all the prescriptions and all the formulas, there is always an ‘esprit des lois’ (pardon me, Montesquieu!) that should be kept well in mind by those who design.
The first article of the laws in question provides as a goal of any project to respect the disadvantaged person and minimize any discomfort that may be required; and the first paragraph of the first article prescribes that the condition of disability should not be highlighted more than what is strictly necessary, as well as the efforts that are required to move.
In order to achieve all this, the designer has great possibilities, because he is the one who decides the conformation of places and spaces, and consequently he also has great responsibilities on the human level and the professional ethics. For example, before creating a difference in level on a path used by disabled people, he should ask himself if that difference in level is really necessary.
Examined from this point of view, there are many projects that, while perfectly compliant with the law, cry out for vengeance.
One day a building commission examined the project of a public building commissioned to an internationally renowned architect, a true archistar. The project is obviously very beautiful and is explained to the commission by the delegates of the large firm.
All in order, it can be approved.
However, before issuing their opinion, the commissioners respectful observe that, although all the requirements regarding accessibility have been duly observed, according to the drawings presented, a disabled person who wants to reach the elevators from the street and go up to the floors would make a path of about 40 meters almost all outdoors – that is in the sun, cold, rain, on foot or in a wheelchair, with obvious difficulties and fatigue.
Could that be avoided?
Of course it could, everyone knew it, since they were all professionals: the question was only submitted to express a kind invitation, a polite recommendation aimed at protecting the disadvantaged, even if in some rare circumstance.
But the answer is surprisingly no.
No?
No. We are not changing the project.
But even more surprising is the reason for the no: because any retouch of the facades would compromise the beautiful aesthetics designed by the archistar. The norms are observed, what else is required?
So the facades remained beautiful, to the undying glory of the great architect.





