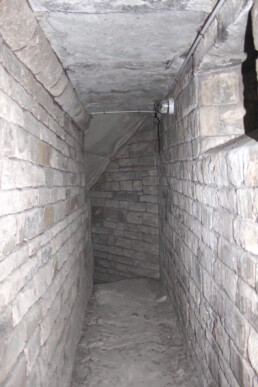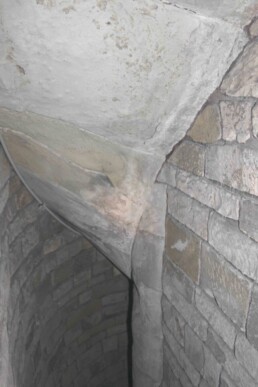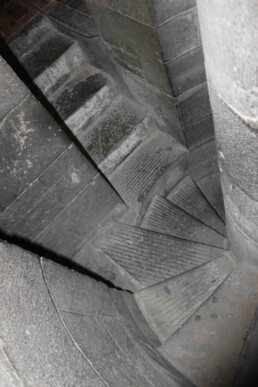In the florentine Baptistery, on the sides of the Door of Paradise, two spiral stairs lead up to a corridor that, originally, reached a dormer on the roof that was demolished some centuries ago.
Making two stairs to reach a single dormer seem a nonsense, since it was an increase in work and expenses. But the architect certainly considered all that, and decided making two stairs because not looking at some occasional presence, but at the flow of many people, that is the workers who were continuously moving around in the building site to carry out their tasks in any occurrence. Even the scaffolding ladders could serve this purpose, but were exposed to the weather and uneasy in use: an internal stair was certainly preferable, but, being narrow, crossing two men would be a problem, to be solved by making one stair to go up and one down. This was the aim of the two stairs: a faster and smoother work.
But, in addition to facilitate the workers’ movings, the architect also wanted to make them safe: so he covered the stairs, from ground to top, with a ceiling made of very sturdy stone slabs, carefully and precisely walled in for the aim of protecting anyone on stairs from the possible fall of something from above. By that ceiling we understand that in any moment of the building, while the workers were passing by the stairs, works were continuously carried on above them, and this began just from the lower part of the building because the stairs are covered also there by the ceilings: a management of the works that is undoubtedly original and worthy of further study. In short, the architect thought about the safety of the workers in a context of works that had to proceed without downtime or obstacles. A scenario of notable organization that indicates the activity of an experienced construction company and a project drawn up with great care as referred by the Florentine chronicles: the Baptistery was built by the best builders of the Roman empire.
Of course, the stairs were only for workers, because the materials followed other ways depending on the delivery point and the placement of the cranes; and their use had to be continuous, despite the poor lighting, provided only by a few slits on the outside and by the openings towards the corridors of the gallery and the attic. Indeed, no torch holders or smoke spots are seen on the walls: probably torches were not used because unpratical, having the hands full and given the brevity of the walks. Anyway, to avoid tripping, great care was taken to ensure the regularity of the steps, which are very well worked even in the crossing points.
A final note about the great fancy used by some scholars to explain why some doors were opened in the facades at various heights and positions, and then closed and covered by the marble claddings. According to them these doors led to loggias, of which obviously no presence can be imagined or found in the perfect drawings of the facades, or to raised paths to connect the Baptistery to the bishop’s palace in order to get the safety of the clergy, subject to popular violence if they had to walk on the ground; forgetting that in all construction sites of all times, temporary passages are made during the work between the external and internal scaffolding for obvious practical reasons; passages that are then closed when they are no longer useful.
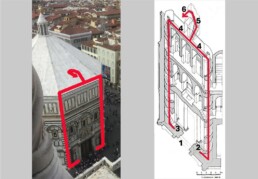
Staircase outline: 1) Gate of Paradise; 2 and 3) stairway accesses; 4) attic corridor; 5) ramp to the original dormer; 6) original roof exit (elaboration based on a drawing by Prisca Giovannini).
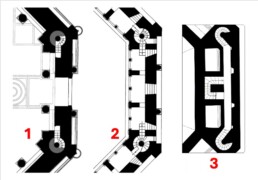
Plans of the stairs on the ground floor (1), the gallery (2) and of the corridor in the loft (3).



